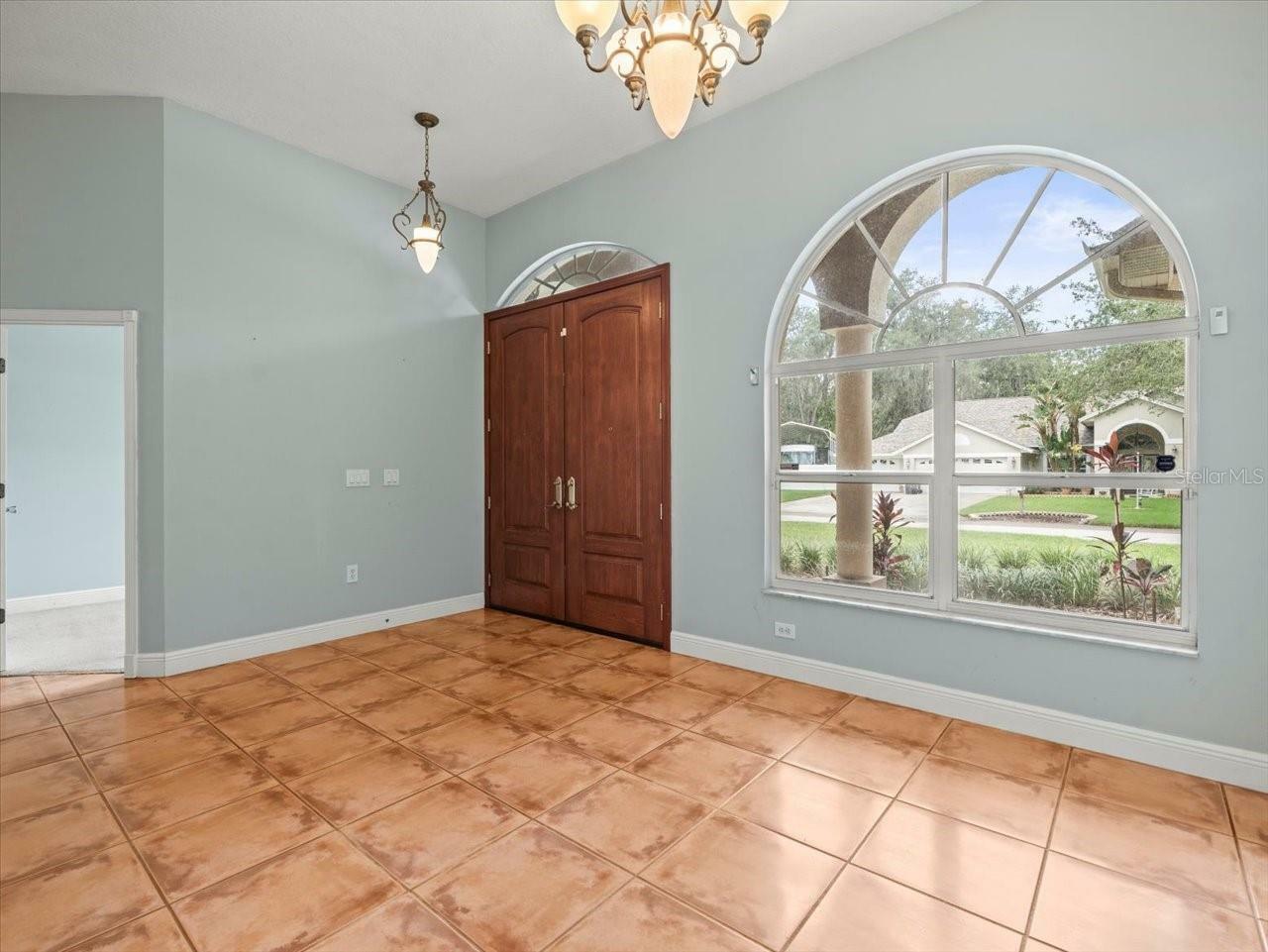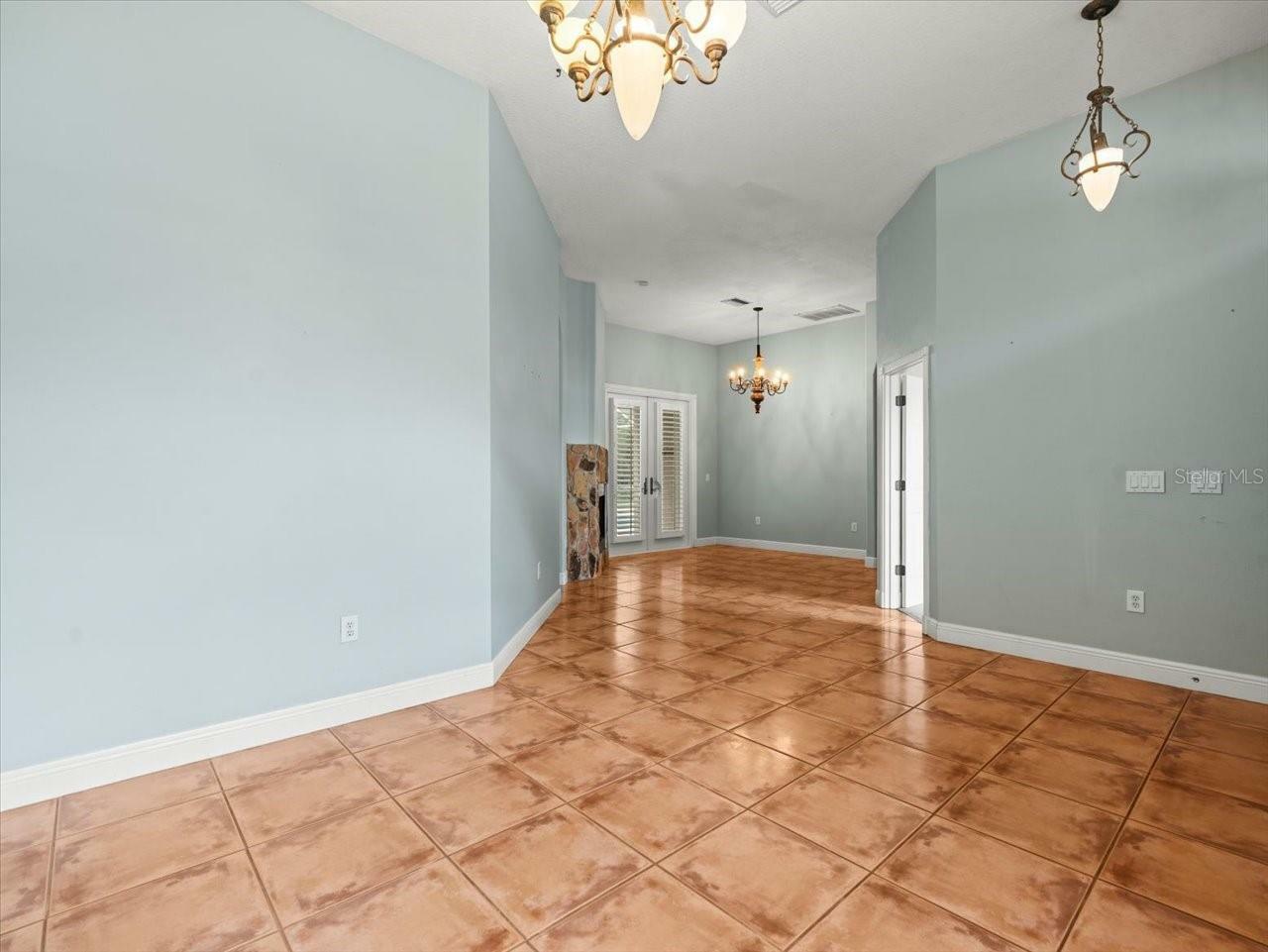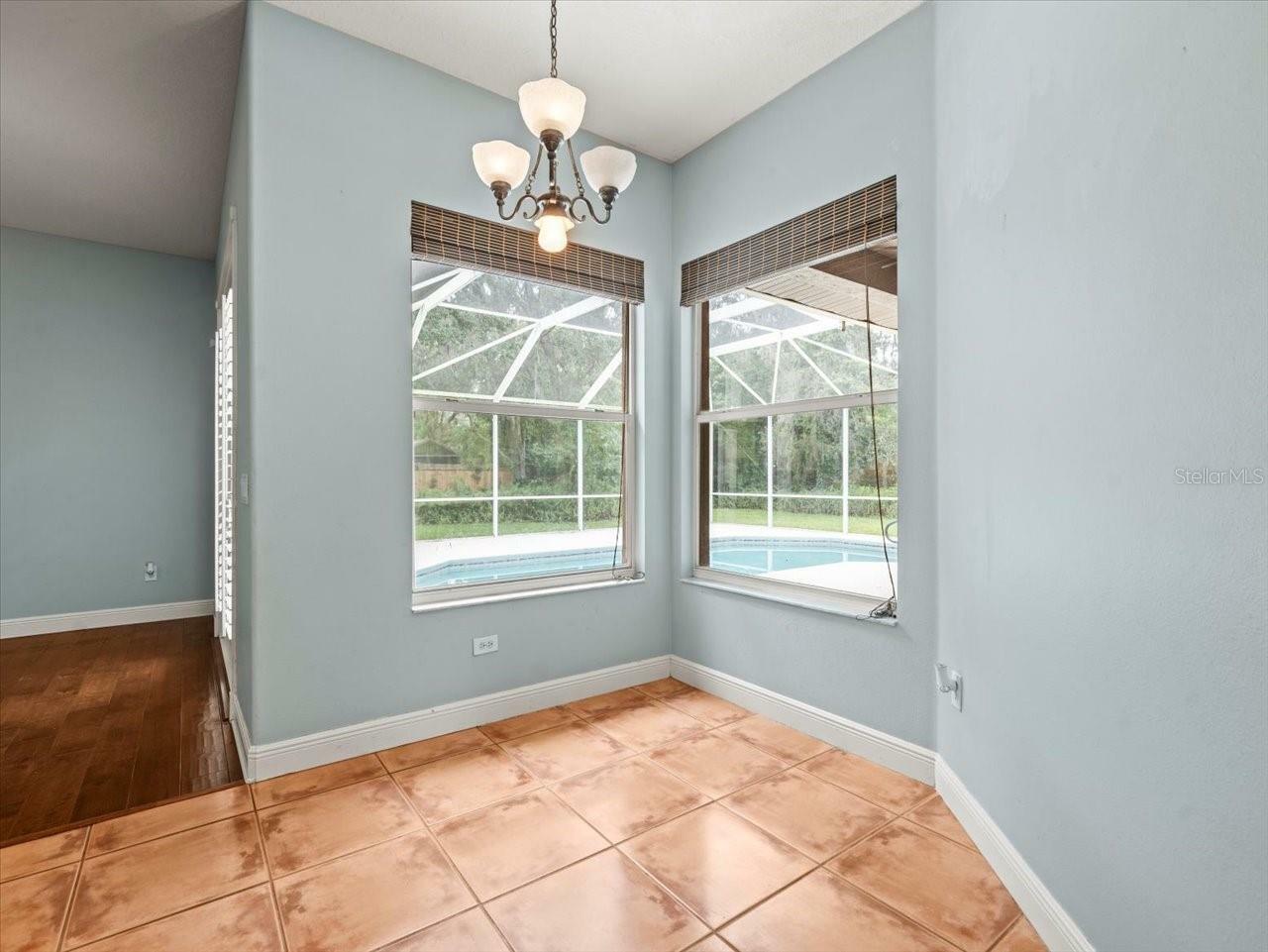


Listing Courtesy of:  STELLAR / Coldwell Banker Realty / Joe Lewkowicz - Contact: 813-962-0631
STELLAR / Coldwell Banker Realty / Joe Lewkowicz - Contact: 813-962-0631
 STELLAR / Coldwell Banker Realty / Joe Lewkowicz - Contact: 813-962-0631
STELLAR / Coldwell Banker Realty / Joe Lewkowicz - Contact: 813-962-0631 2409 Heather Manor Lane Lutz, FL 33549
Active (7 Days)
$575,000
Description
MLS #:
TB8402249
TB8402249
Taxes
$4,239(2023)
$4,239(2023)
Lot Size
0.5 acres
0.5 acres
Type
Single-Family Home
Single-Family Home
Year Built
2002
2002
Style
Contemporary, Mediterranean
Contemporary, Mediterranean
County
Hillsborough County
Hillsborough County
Listed By
Joe Lewkowicz, Coldwell Banker Realty, Contact: 813-962-0631
Source
STELLAR
Last checked Jul 7 2025 at 7:02 PM GMT+0000
STELLAR
Last checked Jul 7 2025 at 7:02 PM GMT+0000
Bathroom Details
- Full Bathrooms: 3
Interior Features
- Ceiling Fans(s)
- Eat-In Kitchen
- High Ceilings
- Kitchen/Family Room Combo
- Open Floorplan
- Primary Bedroom Main Floor
- Solid Surface Counters
- Split Bedroom
- Thermostat
- Walk-In Closet(s)
- Window Treatments
- Den/Library/Office
- Family Room
- Formal Dining Room Separate
- Formal Living Room Separate
- Appliances: Dishwasher
- Appliances: Disposal
- Appliances: Dryer
- Appliances: Electric Water Heater
- Appliances: Microwave
- Appliances: Range
- Appliances: Range Hood
- Appliances: Refrigerator
- Appliances: Washer
- Appliances: Water Filtration System
- Unfurnished
Subdivision
- Heather Manor Sub
Lot Information
- In County
- Landscaped
- Oversized Lot
- Street Dead-End
- Paved
- Private
Property Features
- Fireplace: Living Room
- Fireplace: Wood Burning
- Foundation: Slab
Heating and Cooling
- Central
- Electric
- Heat Pump
- Central Air
Pool Information
- Gunite
- In Ground
Flooring
- Carpet
- Hardwood
- Tile
Exterior Features
- Block
- Roof: Shingle
Utility Information
- Utilities: Bb/Hs Internet Available, Electricity Connected, Water Source: Private, Water Source: Well
- Sewer: Septic Tank
Parking
- Driveway
- Garage Door Opener
Stories
- 1
Living Area
- 2,580 sqft
Additional Information: Tampa Westshore | 813-962-0631
Location
Disclaimer: Listings Courtesy of “My Florida Regional MLS DBA Stellar MLS © 2025. IDX information is provided exclusively for consumers personal, non-commercial use and may not be used for any other purpose other than to identify properties consumers may be interested in purchasing. All information provided is deemed reliable but is not guaranteed and should be independently verified. Last Updated: 7/7/25 12:02



Step inside to find an open and flexible floor plan ideal for both everyday living and entertaining. The private office is perfect for remote work or a quiet study, while the expansive living spaces flow seamlessly into the updated kitchen and dining areas. Each of the five bedrooms offers ample space and natural light, with the primary suite featuring an en-suite bath and direct access to the backyard oasis.
Out back, enjoy your own private retreat with a sparkling pool, covered patio, and plenty of room for outdoor dining, gardening, or play. Whether you're hosting a barbecue or enjoying a peaceful evening under the stars, this backyard is ready for it all.
Additional highlights include a 3-car garage, ample parking, and room for RV/boat storage. Located in a quiet, neighborhood with no HOA restrictions, you’re just minutes from shopping, dining, schools, and commuter routes.
This one checks all the boxes – space, privacy, and freedom. Don’t miss your chance to own this rare gem!